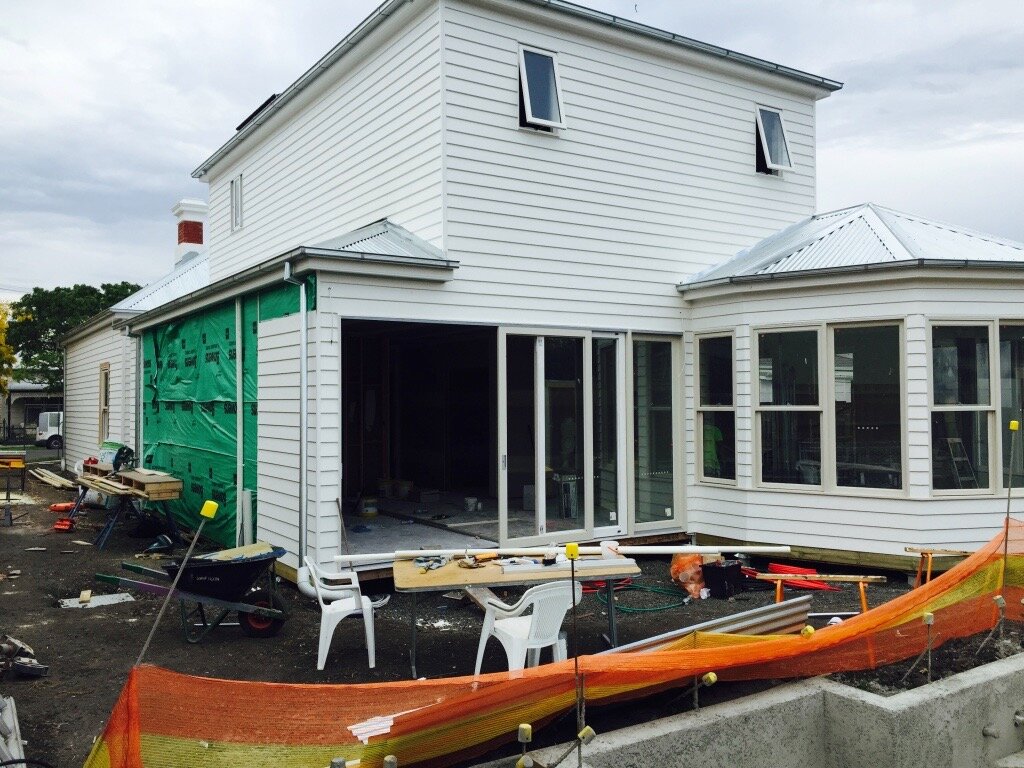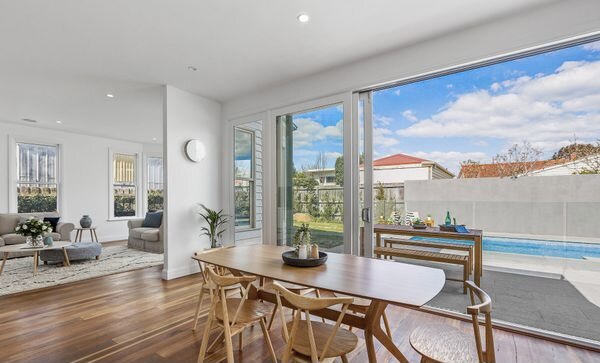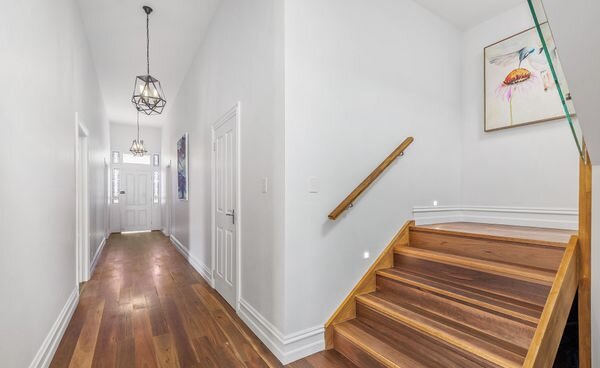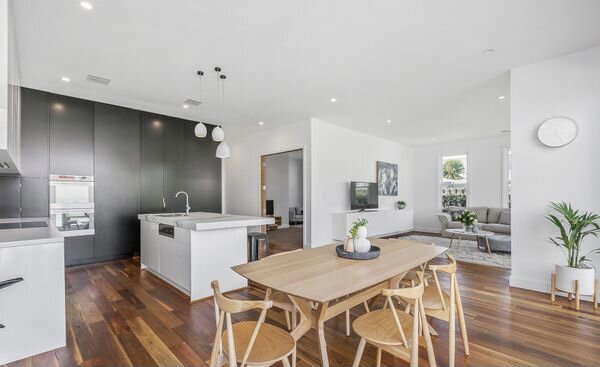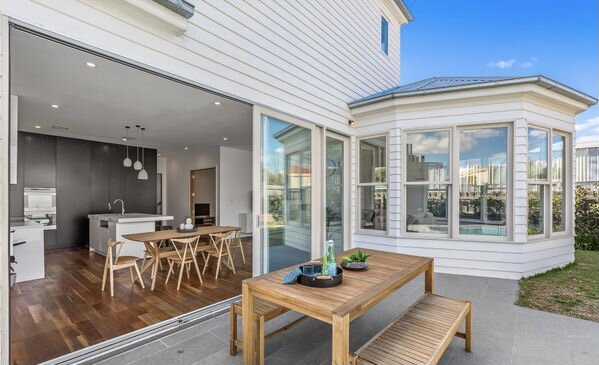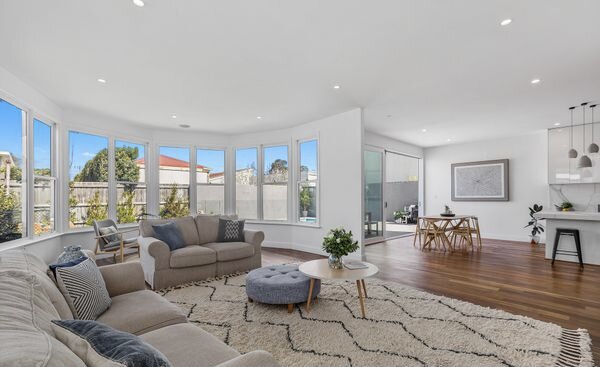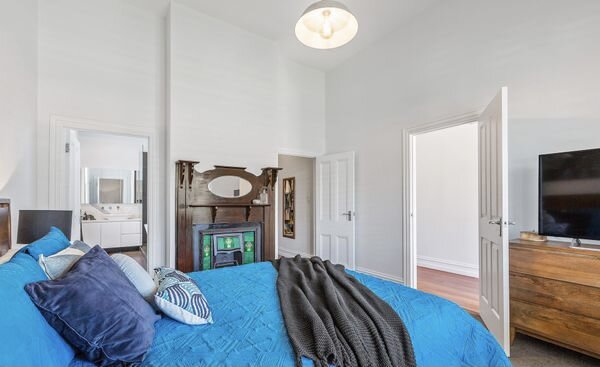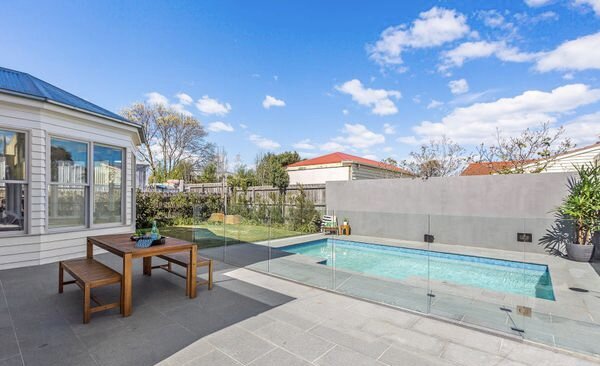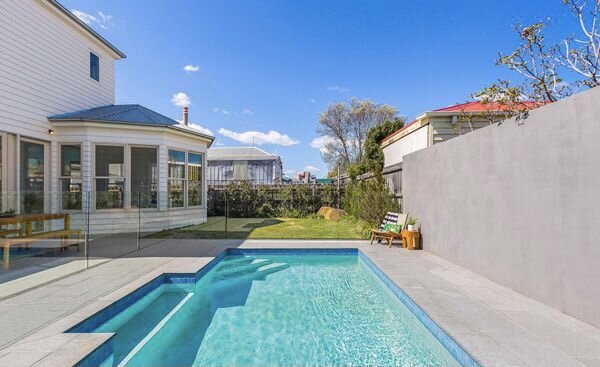Newport addition
NEWPORT | VICTORIA
Built with family at front-of-mind, every best-practice style and structural choice you could think of has been employed from Oak & Stone Building Co.
A wide hall with 4m high, square-set ceilings look right from the moment you open the front door.
The main bedroom to the right is just the right size, with grey carpeting, a good-sized walk-in robe and impressive en suite with bathing zone encompassing a huge frameless shower with a free standing plunge bath installed next to it in a clever design trick.
Simple additions such as the 2pac floating cabinets keep it all understated; designed to be easy to live in.
The study is gorgeous with a generous fireplace and bespoke timber desk and matching floating shelf that runs the length of the wall.
Under the stairs finds a cleverly concealed powder room, blending the contemporary perfectly with modern finishes set against a white matte pressed metal feature honouring the house’s original period.
The open-plan kitchen, dining and lounge areas that follow are everything you’d want.
A big thick stone kitchen bench with a modern in-set aluminium twin sink and seating for the whole family complements white 2pac storage as well as a huge butler’s pantry with enough room for every appliance and so much more.
The laundry is standout too, with rear access to the concrete aggregate drive for three cars and the single remote-access garage.
The media room is carpeted and large.
Out side you will find an in-ground pool with frameless glass safety fence with a patch of lawn to the side.
Up the wide timber stairs with glass balustrade find two more carpeted bedrooms with contemporary flat-fronted built-in robes, a main bathroom which is child-friendly as well as a third living area which would make a great children’s retreat.
Proudly built by Oak & Stone Building Co
